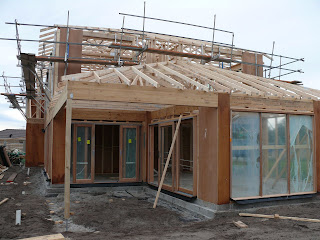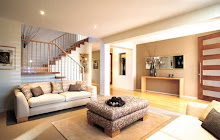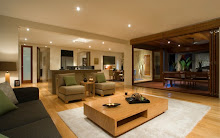This week they were busy preparing for the second floor to be completed.
Garage steel work was put in
Windows all delivered - far from happy as all left out in the weather which makes you sad when you have spent so much on wood windows. We are also very unhappy with the back sliding doors. Firstly we paid a lot to have the door handles upgraded and they have come in with very ugly ones!! we are also very unhappy with the height and going to do some begging to get this changes even if it costs more. They are just the standard size and all others have been upgraded. Unfortunately an oversight on our behalf but considering they have to change due to handles we are hoping for a positive outcome this week.
Front view

This is the back family room and doors we are not happy with!

Stairwell where the big window will go in

View from our bedroom french doors. There is a balcony to go across the whole house.

Upstairs family room and the stair well.

Our bedroom from entry .


























